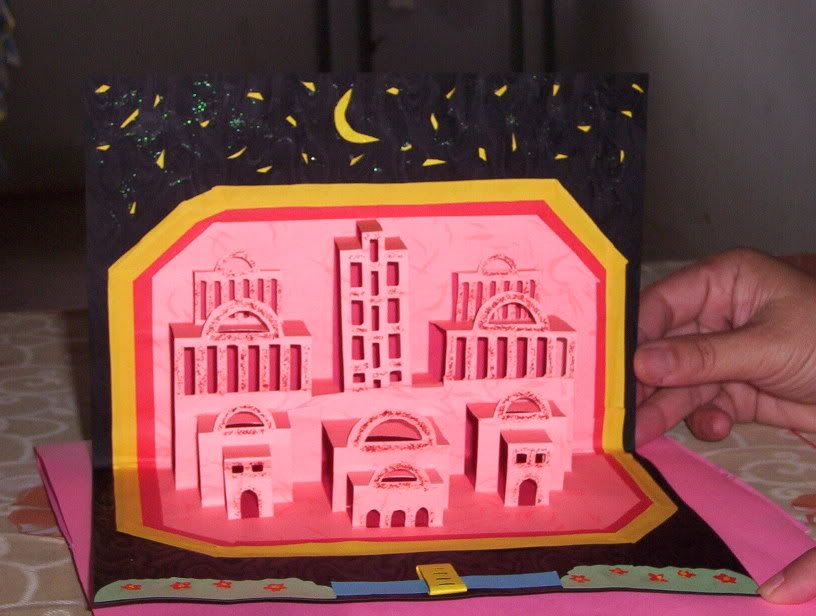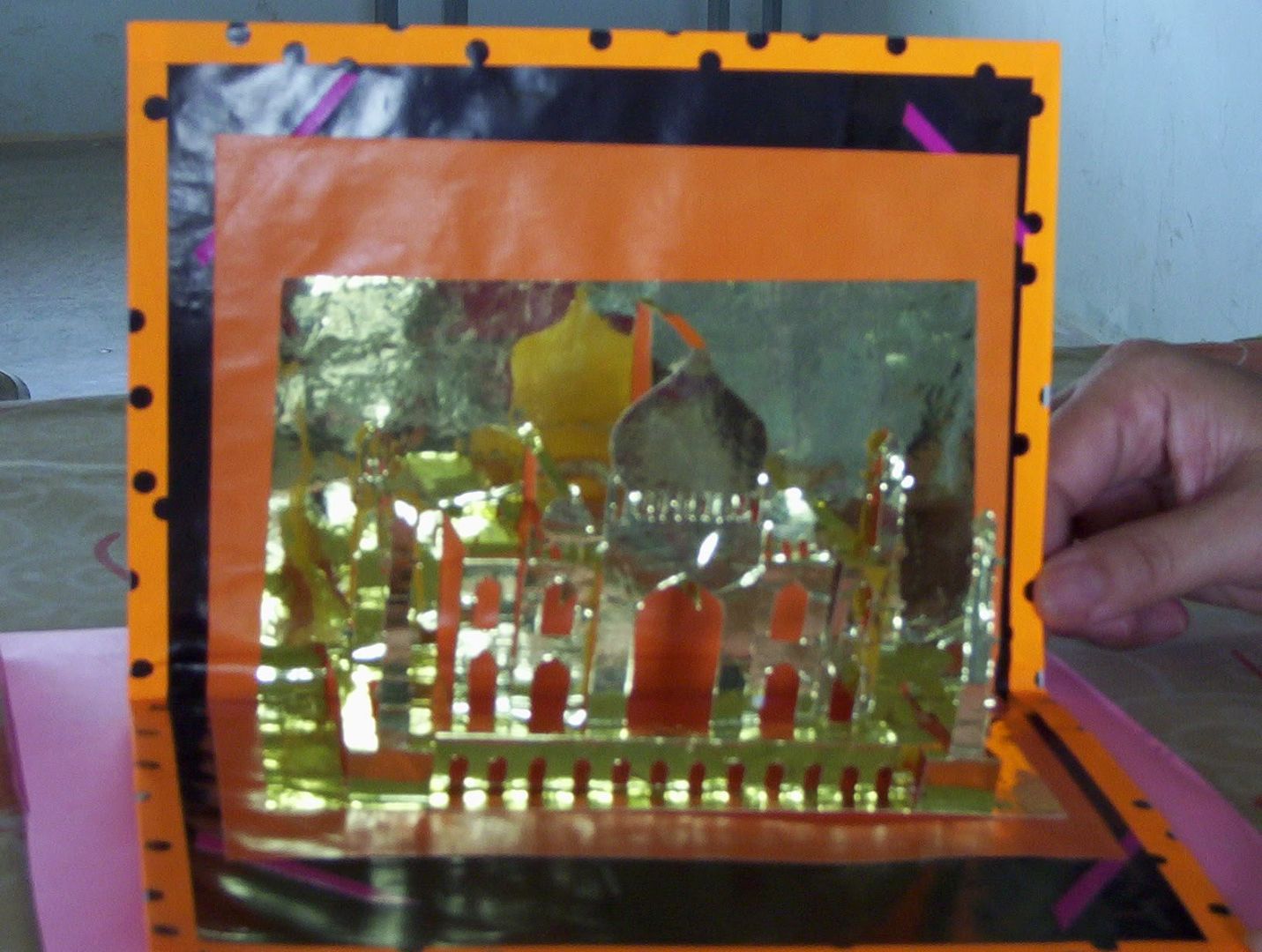Project Origami Architecture
Introduction
The Mathematics Society of SMK Pendang 2005/2006 had chosen to pursue the project on origami architecture. The team, comprising 20 students from the fifth form (10th Grade), have chosen this project after a few month of deliberation and considering other projects.
History
Origamic Architecture (also known as origami architecture) is a papercraft form which combines the careful folding of origami, the detailed cutting of scherenschnitte, and the precise paper engineering of pop-ups. Unlike traditional pop-ups, these paper models are usually cut and folded from one sheet of paper. They can be folded flat for storage or mailing in conventional envelopes, but when they're unfolded ... magic happens as each card pops up into an amazing and delightful 3-dimensional structure. Some models are meant to be viewed open at a 180° or 360° angle and, a few, at 0° (these are actually overlapping collages), but most origamic architecture cards are designed to be displayed open at a 90° angle.
 |
 |
The original concept for origamic architecture was developed in 1981 by Masahiro Chatani, a professor of architecture at the prestigious Tokyo Institute of Technology. Many of his designs reflect his expertise in architecture, however, you don't need a background in architecture to enjoy this papercraft. The co-author of several of Chatani's books, Keiko Nakazawa, has a background in dance which perhaps influences her use of graceful, flowing, fluid lines in her OA designs.